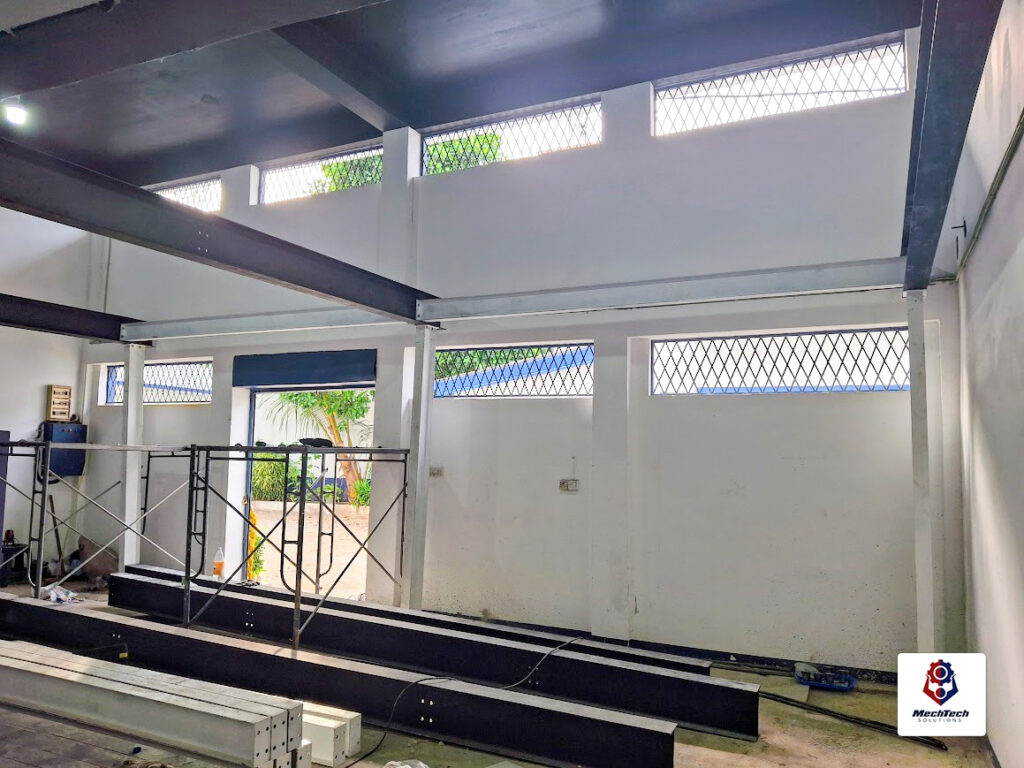Mezzanine Floor
A Guide to Mezzanine Floors
Definition
A mezzanine floor is an intermediate floor between main floors of a building, and therefore typically not counted among the overall floors of a building. Often, a mezzanine is low-ceilinged and projects in the form of a balcony. The term is also used for the lowest balcony in a theatre, or for the first few rows of seats in that balcony. The word mezzanine comes from Italian mezzano “middle”.
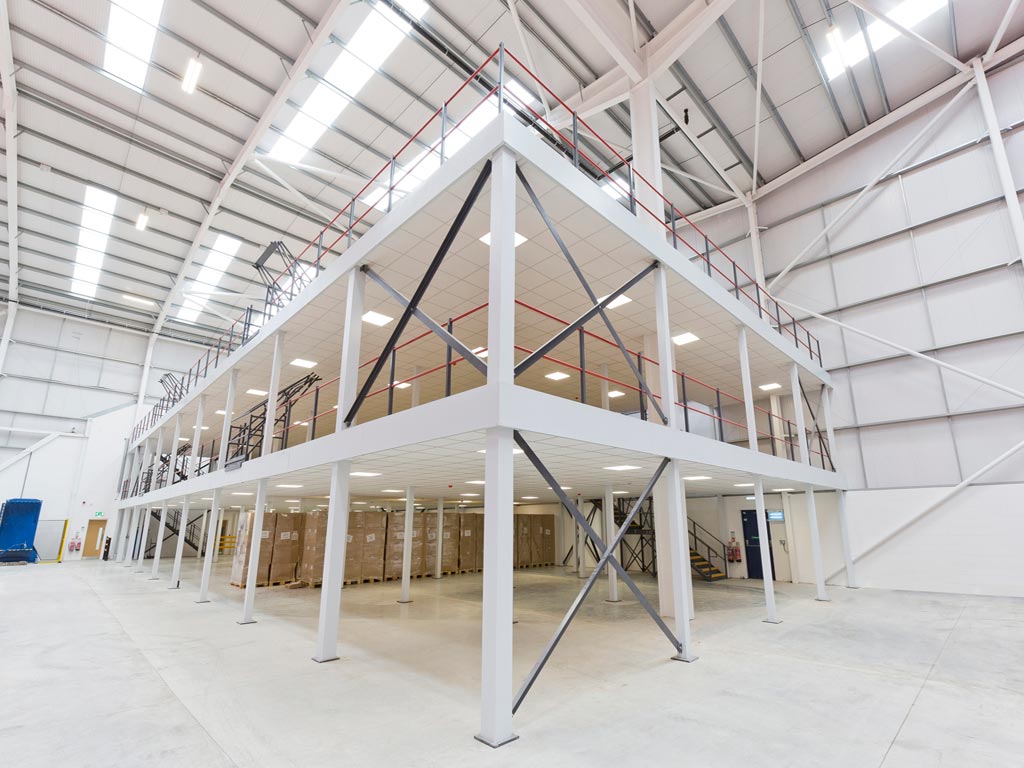
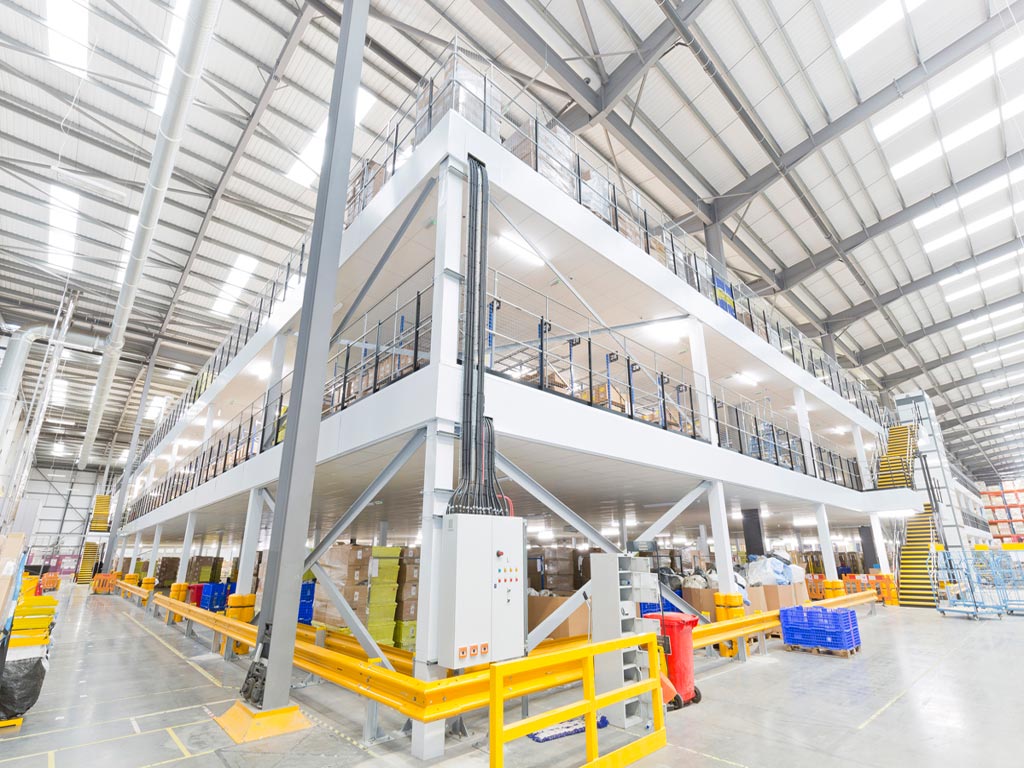
Mezzanine Floor Applications
In industrial applications, mezzanine floor systems are semi-permanent floor systems typically installed within buildings, built between two permanent original stories. These structures are usually free standing and in most cases can be dismantled and relocated. Commercially sold mezzanine structures are generally constructed of three main materials; steel, aluminium, and fibreglass. The decking or flooring of a mezzanine will vary by application but is generally composed of b-deck underlayment and wood product finished floor or a heavy duty steel, aluminium or fibreglass grating.
The mezzanine is often used in shops and similar spaces for storage of tools or materials. The high roof of the shop is ideal for a mezzanine, and offices can be put either below or above it. Mezzanines are frequently used in industrial operations such as warehousing, distribution or manufacturing. These facilities have high ceilings, allowing unused space to be utilized within the vertical cube. Industrial mezzanine structures are typically either structural, roll formed, rack-supported, or shelf supported, allowing high density storage within the mezzanine structure.
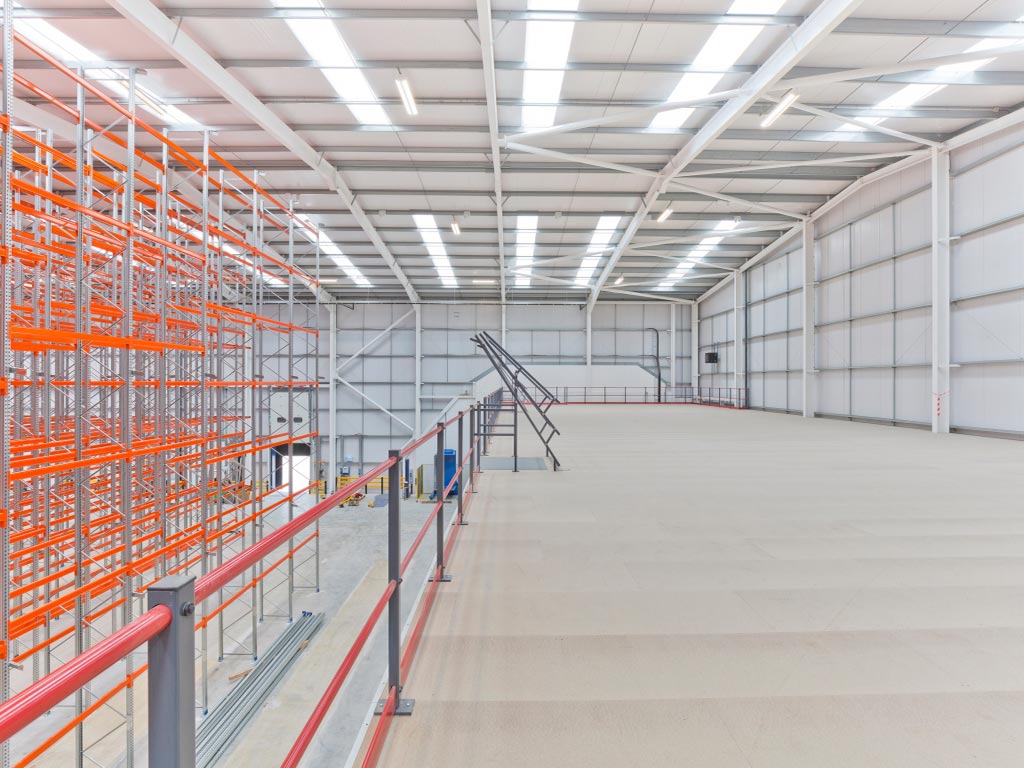
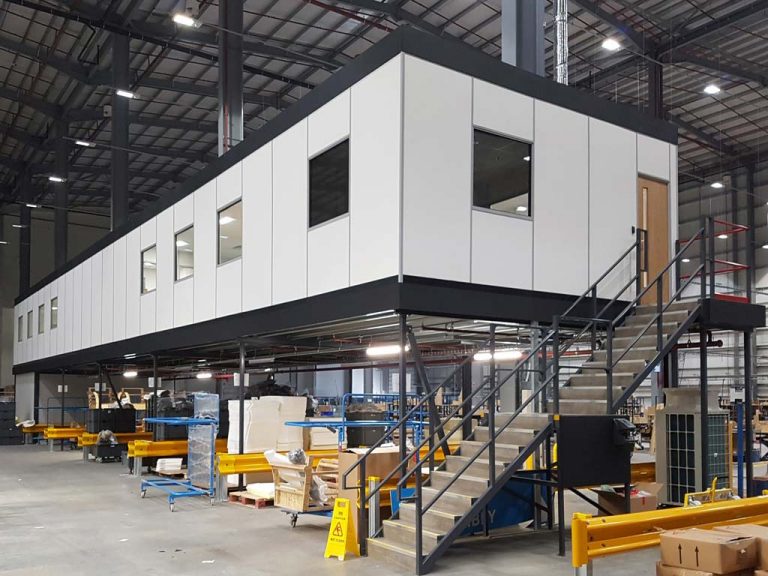
Common Uses of Mezzanine Floors
The most common use of a mezzanine floor is for storage. This normally means utilising either a combination of short and longspan shelving below and above the floor. Many businesses will use one level for one purpose e.g. storage and the 2nd level for an office.
Office mezzanines can be built in the warehouse and factory environment and by using composite or steel partitions with glazing can create the right work environment. All welfare facilities such as canteens and toilets can be part of the self contained offices.
Mezzanines are often used in retail to increase the selling space and or the storage back of store. When mezzanine floors are used in retail there are stringent regulations as in the floor has to be fire rated, the stairs are for public access and the hand rail is suitable for public use.
Other mezzanine uses include increasing space for production, packing, sorting etc.
“It is often a lack of space that holds back businesses from growing.” The lower cost option to relocation could be a mezzanine floor.
Further Mezzanine Floor Information
We have produced a mezzanine floor white paper to explain more about the process of purchasing a mezzanine floor and what you need to know and consider. This includes answers to the following: –
- What height do I need in my building?
- How many mezzanine levels can I have and can I add additional levels?
- Does the mezzanine need to be fire rated? If so what does this involve & mean?
- Do I need planning permission?
- Do I need to contact Building Control? or will my provider look after this?
- What weight can I put on the floor? Will the floor take the load?
- What floor finish is suitable?
We have years of experience, partnerships and processes in place to help you with your mezzanine floor project. This can include a providing the items that are going above and below the mezzanine deck, including shelving, offices, mesh caging and much more.
If you require any further information, please contact us
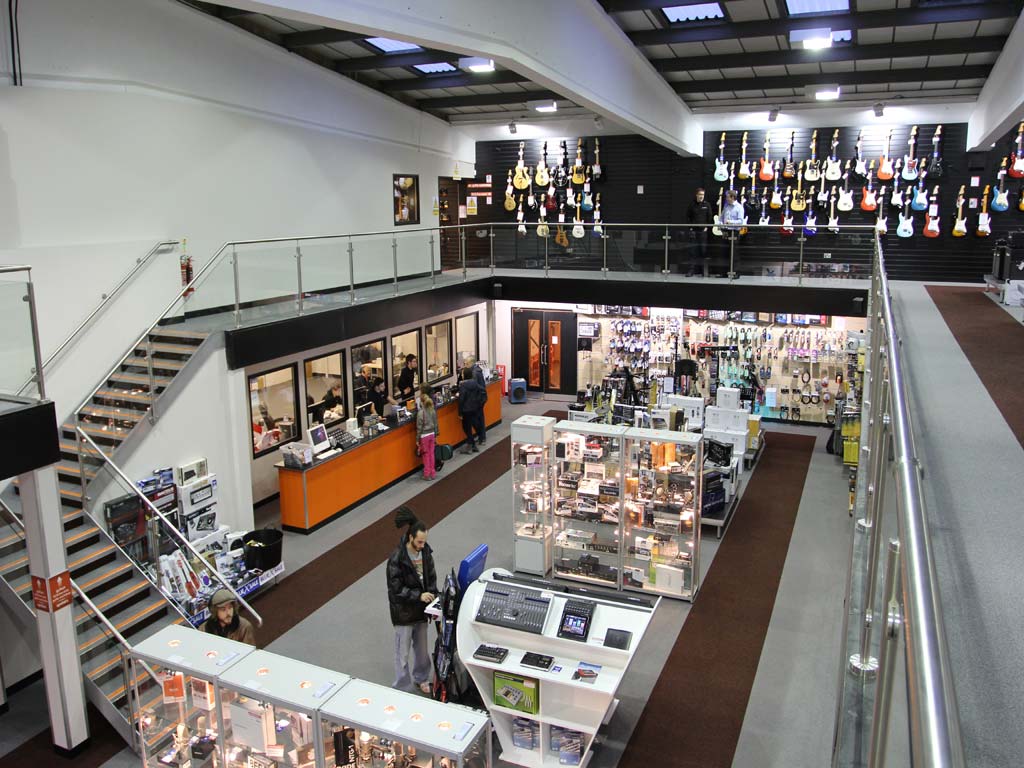
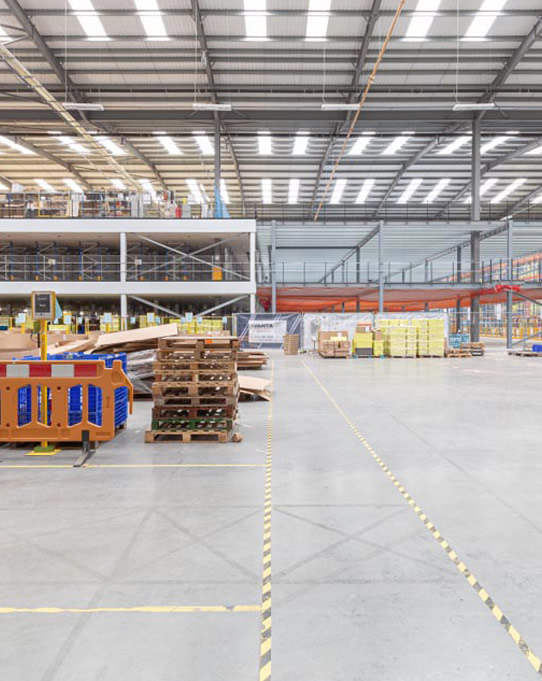
How Much Does A Mezzanine Floor Cost?
When it comes to installing a mezzanine floor for commercial use, such as within a warehouse or retail environment, one of the most important aspects for any business to consider is how much the project will cost. While a mezzanine floor is regarded as a highly cost effective way to increase floor space within a premises, and particularly more cost efficient than relocating to a larger facility, the budget requirements for the project will depend on a number of factors, including the specification of the floor to be installed.
Factors that can impact the cost of a mezzanine floor include:
- The number of levels required.
- The size of each mezzanine level.
- The strength and condition of the existing slab or base.
- The intended usage of the floor and load requirements.
- The type of access required such as the number of staircases or lifts.
- The position of the floor within the building.
- Obstructions, fireproofing and utilities.
- Site constrictions and plant requirements.
- CDM regulations and building control.
Due to the range of variables that influence the cost of mezzanine flooring installation, it’s vital that a site survey and consultation is carried out so that accurate pricing can be provided. At Avanta, we offer a free site survey that enables our engineers and designers to use precise information about your requirements and your site to provide a fully costed quote. And with our comprehensive turnkey service, you can be confident that the project will be completed to a high standard, with all aspects of the required works included.
Find out more about the cost of installing a mezzanine floor, or contact Avanta to discuss your requirements and arrange a free site survey and consultation.
Contact Mechtech
Wall Mounted Mezzanine Floor
Increase your usable floor area instantly with a wall-mounted mezzanine floor. This easy-to-install and economical solution is perfect for creating additional storage or work areas without sacrificing valuable floor space. We can customize a mezzanine floor to fit your specific needs.
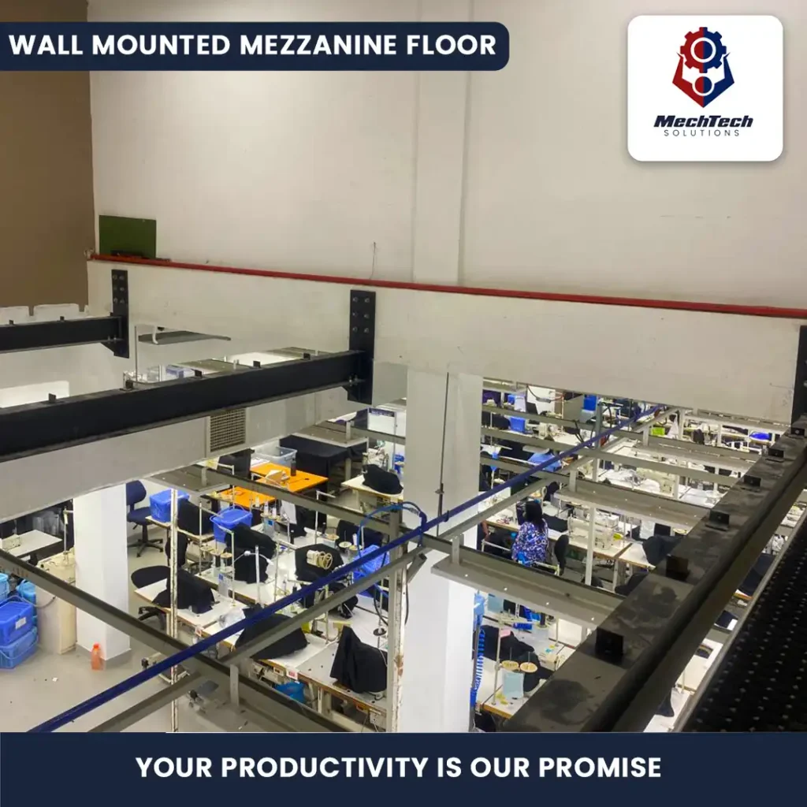
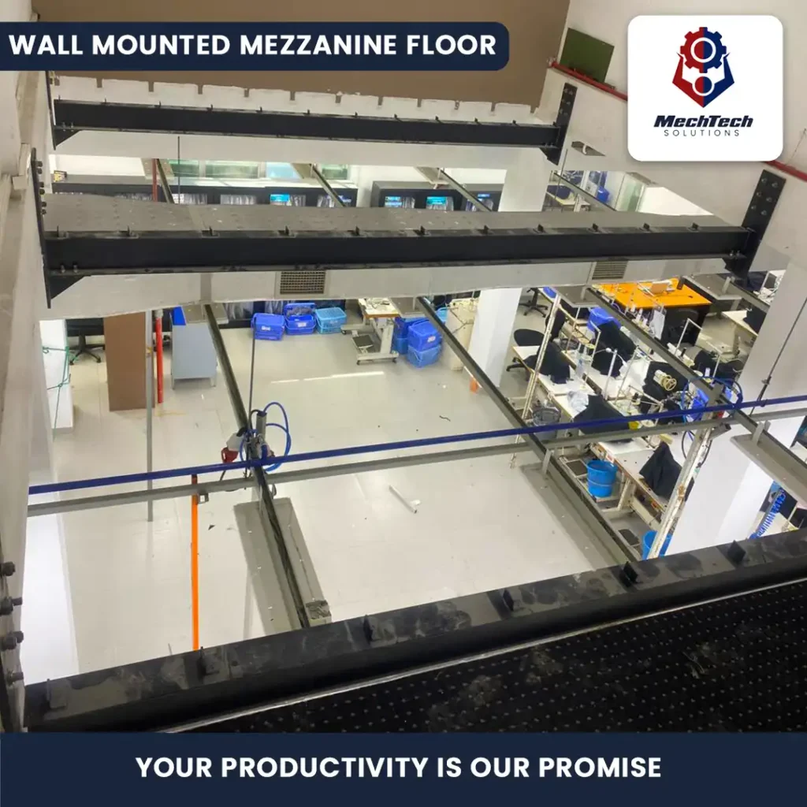
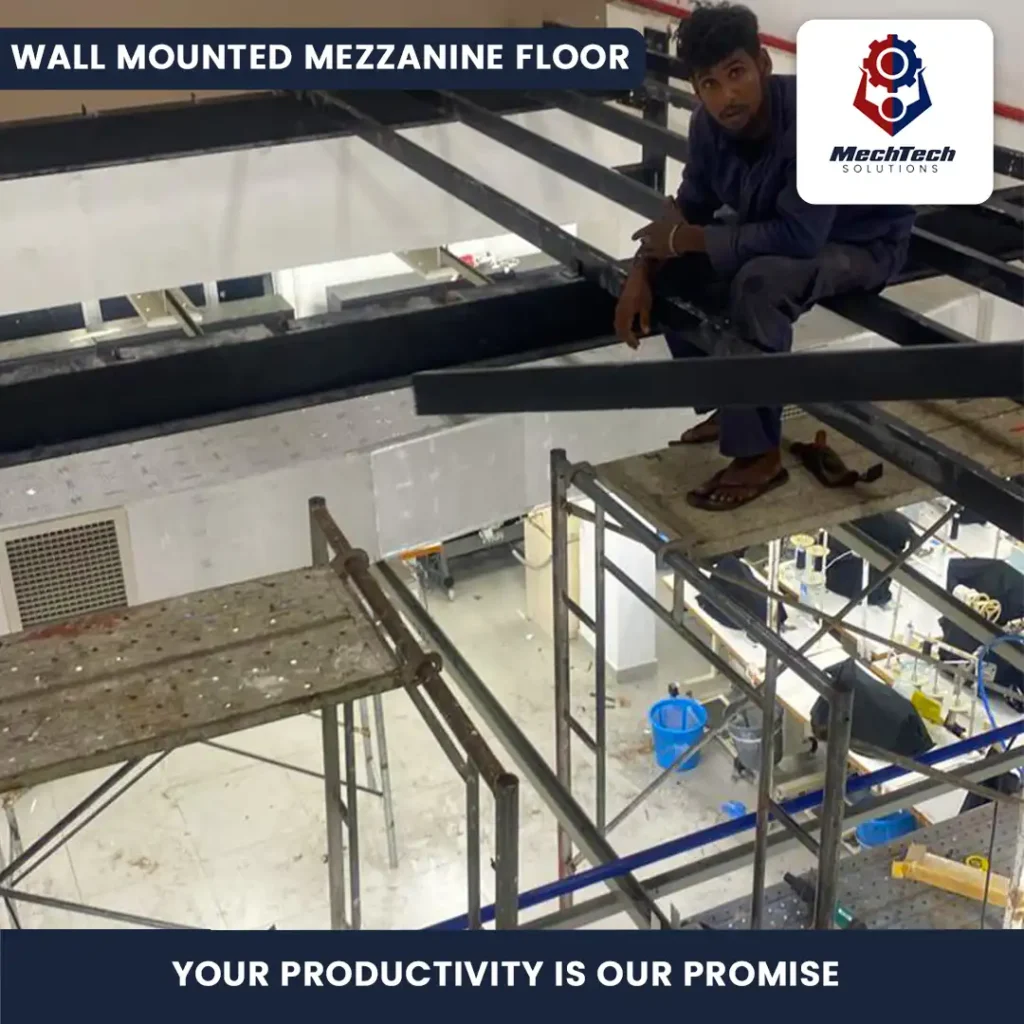
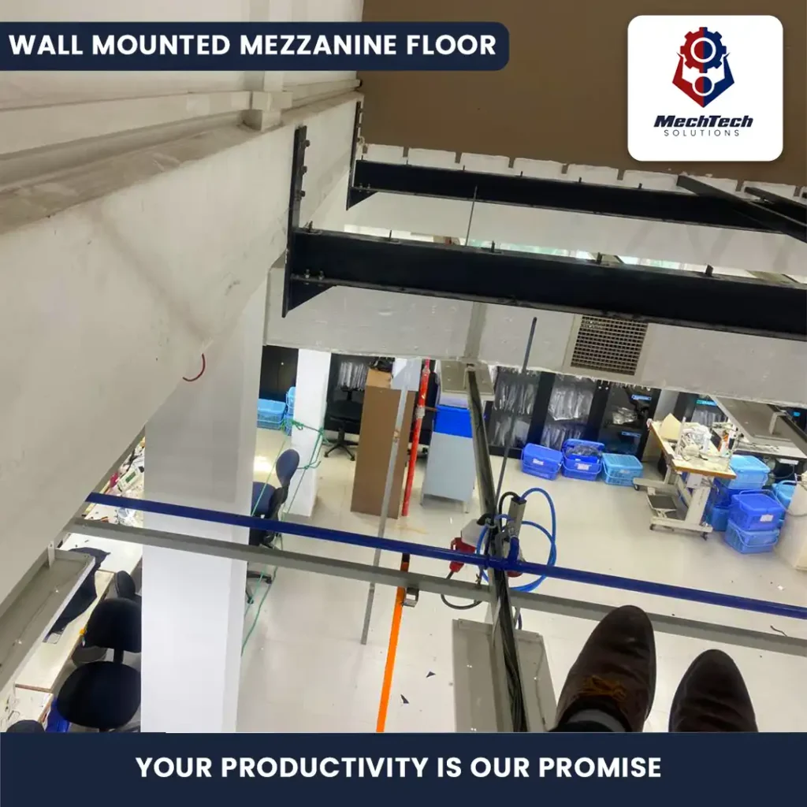
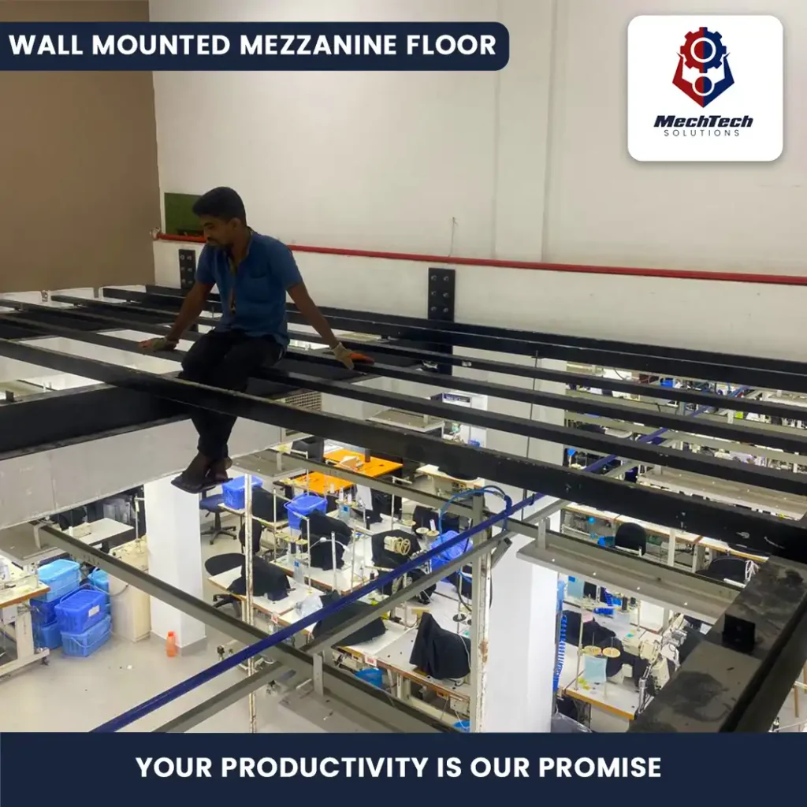
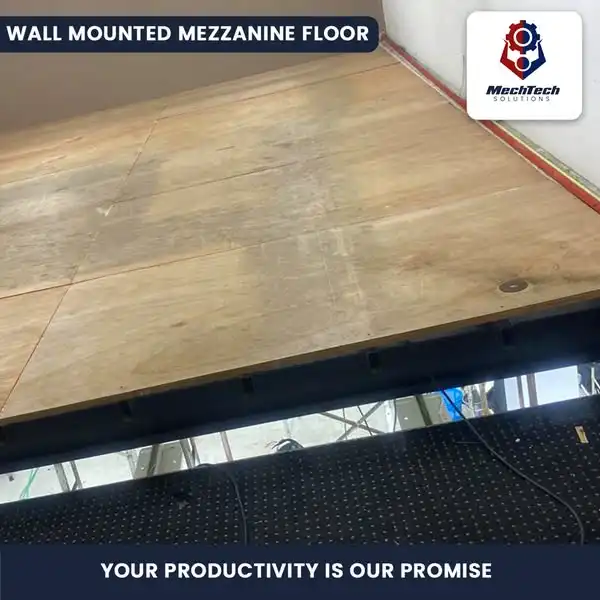
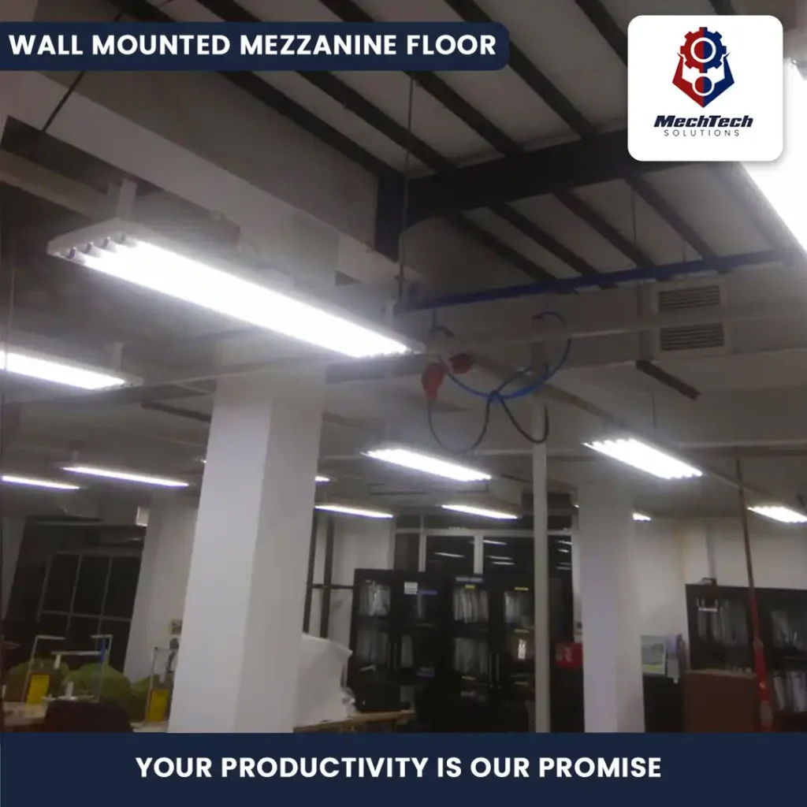
Mezzanine Floor
We’re excited to announce the launch of our latest project, focusing on creating a Mezzanine floor that beautifully aligns with our customers’ values. By prioritizing their spiritual beliefs, we have integrated dedicated spaces for Pooja, ensuring a harmonious blend of functionality and reverence in their business.
