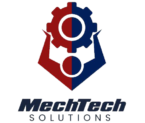First In, First Out
Carton Flow Racking Systems
Additional Services
LAYOUT & DESIGN
INSTALLATION
FIFO Inventory Control
When you need an industrial racking system that allows for First In, First Out (FIFO) inventory control, box/order picking while cutting labor costs 75%, and 100% of the product in half the space, carton flow racking systems can get the job done. These systems feature a rear-loaded design which allows better control of your inventory and makes picking a breeze.
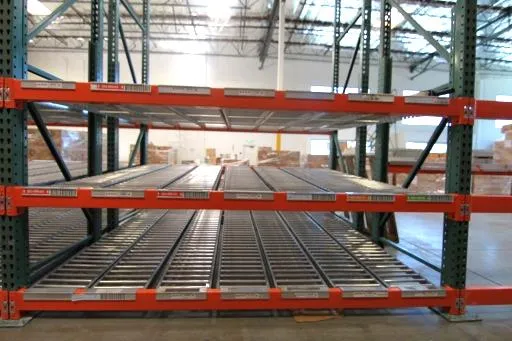
Gravity Driven for Reduced Labor Cost
Compared to static storage options in traditional warehouse racking, a carton flow rack can cut up to 75% of labor costs by allowing staff to simply restock behind the older product, pushing the older product to the front. The shelving is loaded by inserting the items from the back, which then gravitate downward on rolling wheels. Whether you own a retail store or industrial warehouse, carton flow rack systems are a great solution for anyone using FIFO inventory control while maintaining picking aisles full.
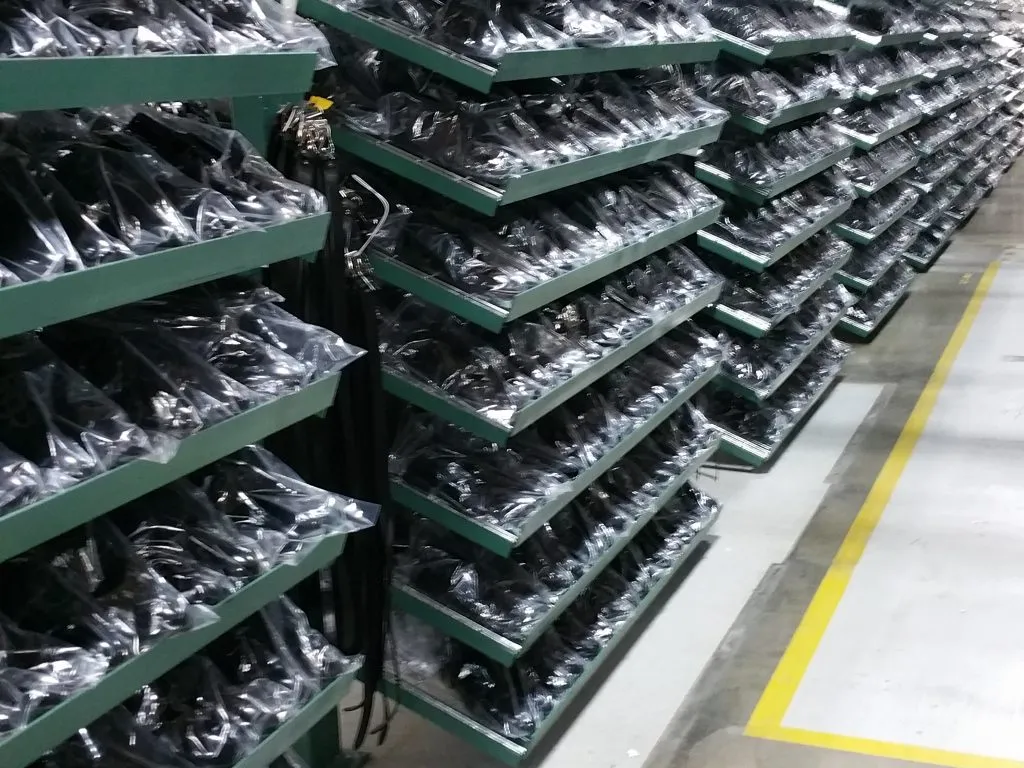
Designed to fit your needs
Carton flow systems can be custom designed to fit your specific needs. With space-saving carton flow racking, your warehouse or shop will become more efficient and effective in no time. Choose between roller lanes, sloped shelving, wheel rails, and more to accommodate your storing conditions.
- Rollers: Heavier items, full-width when rollers will likely accommodate your materials better and keep your boxes and cartons from getting dented.
- Roller Lanes: Small and light items.
- Sloped Shelving: continuously changing inventory.
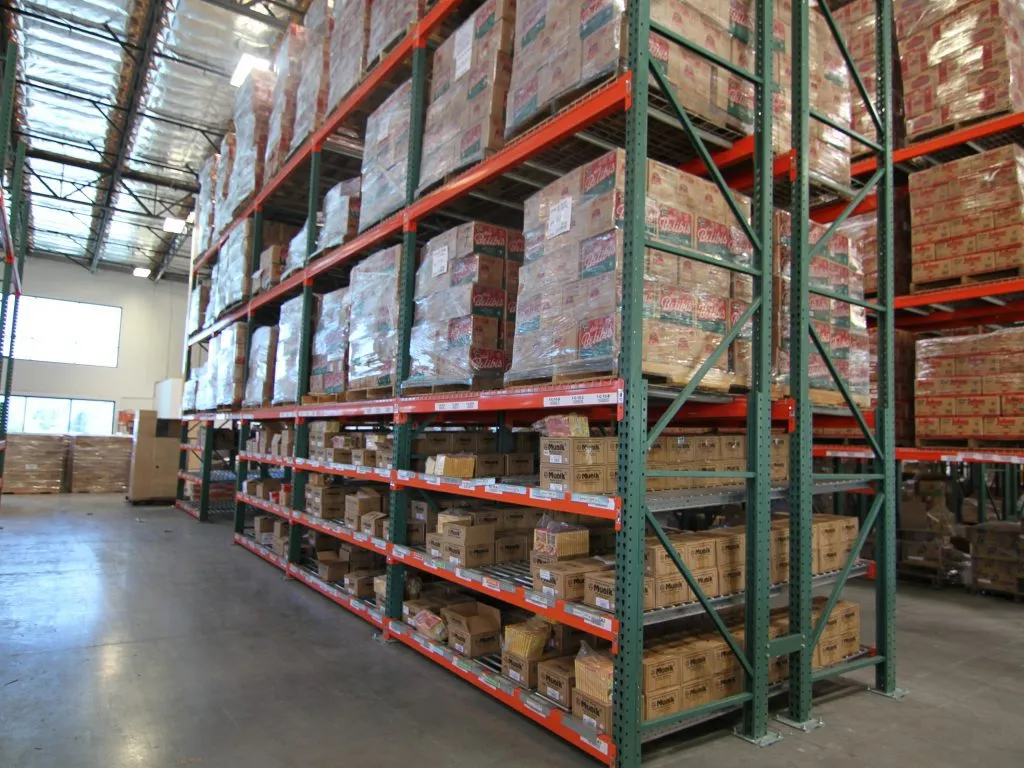
Head Office – Amity Building, Maharagama, Srilanka
+94 777 766 763
info@mechtechsolution.com
The Project Process

STEP 1:
Site visit & Evaluation
During the site visit we identify what the objectives are for the project. Our team will arrive in the appropriate gear, get dimensions, thoroughly check the building and review our findings with you, the client.

STEP 2:
Proposal submittal
Utilizing the discoveries collected during the site visit, your assigned sales rep will work with the team to configure a plan that will best serve your needs. We will then submit the project proposal for review.
STEP 3:
Proposal submittal
Once the contract is signed, our team gets to work! We specialize in the design, submittal and approval of Building & High Pile Plans.

STEP 4:
Permit approval & Material delivery
Our team coordinates material delivery to align with permit approval to ensure we are ready to begin installation upon getting permits approved.
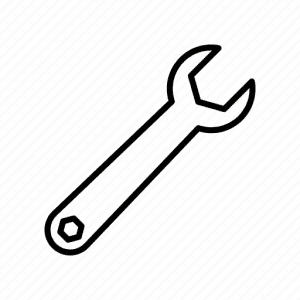
STEP 5:
Installation
Our installation team is licensed, bonded and insured. With a Project Manger, an Install Manager and a Head Foreman, on site, we guarantee your project will be properly executed from start to finish.

STEP 6:
Inspection by the city & Client sign off
After installation is complete, we coordinate inspection and final walk through. If all is approved the appropriate department signs off on the project.
KEY INDUSTRIES

WAREHOUSES

